115 E. Main
Posted by HH on Mar 10, 2015 in 1900-1909, Commercial, Downtown HD, Good, Italian Ren. Revival 1890-1935
115_E_Main 2010 Survey Form 115 E. Main 2007 National Register Information Address: 115 E. Main Name: Shaw’s Date: 1900 Type: One part Contributing: Yes 115 E. Main 1986 Survey Information Address: 115 E. Main Name: Shaw’s Date: 1910 Block: 10 Lot: 11 Condition: Fair; few alterations. Description: 1-story...
613 Logansport
Posted by HH on Mar 6, 2015 in 1930-1939, Good, Residential, Washington Square HD
613_Logansport 2011 Summer Survey 2011 Summer Survey Form 1929-1946 Sanborn Map Sheet 8 (#516) 613 Logansport 1990 National Register Information Address: 613 Logansport Date: 1930 Category: Contributing Block: 26 Lot: 11-6 Description: 1-story; wood frame with brick veneer; brick foundation; massed plan; steep gable roofs with...
507 E. Hospital
Posted by HH on Mar 6, 2015 in 1910-1919, Commercial, Excellent, Washington Square HD
507_E_Hospital(1)2010 Summer Survey Description: Originally a Prairie Style, two-story, asymmetrical, hipped roof structure, dwelling. Structure later adapted into office building in 1965. Roof has wide eave overhang, boxed with brackets, and entablature. Exterior façade is covered in tan vinyl siding except for the...
601 E. Hospital
Posted by HH on Mar 6, 2015 in 1920-1929, Good, Residential, Washington Square HD
601_E._Hospital 2011 Summer Survey 2011 Summer Survey Form 601 E. Hospital 1990 National Register Information Address: 601 E. Hospital Date: 1925 Category: Contributing Block: 4 Lot: 8-C Description: 1-story frame dwelling with wood siding; brick pier foundation; bungalow; low-pitched hipped roof; porch...
316 N. Church
Posted by HH on Mar 6, 2015 in 1890-1899, 1910-1919, City of Nac, Diedrich Rulfs, Excellent, Residential, Washington Square HD
316_N._Church 2011 Summer Survey 2011 Summer Survey Form 316 N. Church 1990 National Register Information Address: 316 N. Church Date: 1892/1912 Category: Contributing Block: 3 Lot: 6 Description: 2-1/2 story; wood frame construction with bull-nosed siding; brick foundation; L-plan; intersecting hip roofs with composition...

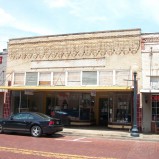
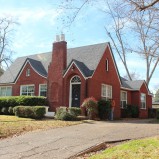
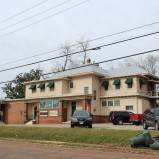
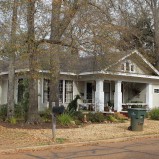
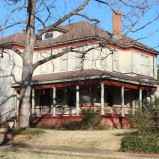
Recent Comments