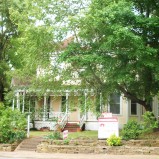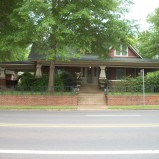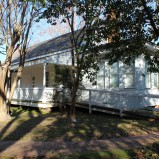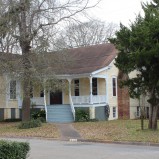522 E. Main
Posted by HH on Feb 24, 2015 in 1900-1909, Excellent, Folk Victorian 1870-1910, Residential, Sterne-Hoya HD
Summer 2011 522_E._Main_Survey_Form Sanborn Fire Insurance Maps Not shown on the previous years, as the maps do not go far enough east of the downtown area 1906 Sanborn Map (Sheet 5) – Block 17, 917 Main – shown as a 1-story dwelling with 1 outbuilding 1912 Sanborn Map (Sheet 8) – Block 17, 917 Main –...
516 E. Main
Posted by HH on Feb 24, 2015 in 1910-1919, Excellent, Queen Anne 1880-1910, Residential
516 E. Main 2011 Summer Survey Information 2011 Summer Survey Form Sanborn Fire Insurance Maps Not shown on the previous years, as the maps do not go far enough east of the downtown area 1906 Sanborn Map (Sheet 5) – Block 17, 679 Main – shown as a 1-story dwelling with 2 outbuildings 1912 Sanborn Map (Sheet 8)...
211 S. Lanana (Sterne-Hoya House)
Posted by HH on Feb 24, 2015 in 01 - Hall-and-Parlor (1 story), 1830-1839, Excellent, Residential, Sterne-Hoya HD
211 S. Lanana 1990 National Register Information Address: 211 S. Lanana Date: 1830 Category: Contributing Block: 19 Lot: 1A Description: 1-story; wood frame with bull-nosed siding; brick pier foundation; rectangular plan; gable roof with extended rafter and beam ends, wood shingles; inset porch with turned wood posts,...
210 Lanana (Charles Hoya House)
Posted by HH on Feb 20, 2015 in 1880-1889, Excellent, Folk Victorian 1870-1910, Residential, Sterne-Hoya HD
210 Lanana 2011 Summer Survey Click here to view the survey form. The same survey in the 2012 format is here. Charles and his wife remained in the well constructed home until 1923. The house originally contained 7 bedrooms, 1 bath, and 1 hall, but was later remodeled to hold 12 rooms which included 9 bedrooms, 3 bathrooms, and...
113 S. Lanana
Posted by HH on Feb 20, 2015 in 1880-1889, Diedrich Rulfs, Excellent, Folk Victorian 1870-1910, Residential, Sterne-Hoya HD
2011 Summer Survey 113slanana 2012 Summer Survey 113_S_Lanana Nacogdoches architect Dietrich Rulfs used this building as his studio and workshop in the late 19th and early 20th centuries. It received a Historic Restoration grant from the City and the work was completed in early 2011.The building appears on the 1906 Sanborn...





Recent Comments