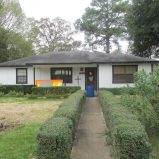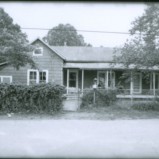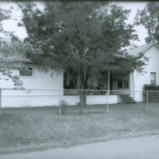501 Homer Blvd.
Posted by bptarpley on Aug 5, 2014 in 07 - Massed Gable-Front (1 story), 1920-1929, 1930-1939, Angelina County, Good, Lufkin, Residential
501 Homer Blvd. 1986 Survey Information Site No.: L-0328 Address: 501 Homer Blvd. Date: 1925-1935 Town: Lufkin Block: Denman Addition, 34 Lot: 1 Condition:...
204 Fuller Street
Posted by bptarpley on Aug 5, 2014 in 1910-1919, 1970-2000, Angelina County, Contemporary 1940-1980s, Diboll, Folk Victorian 1870-1910, Good, Residential
204 Fuller Street 1986 Survey Information Site No.: D-0950 Address: 204 Fuller Street Date: 1910-1920 City: Diboll Condition: Good; some aluminum replacement windows 204 Fuller Street 2018 Survey Information Date: 1990 Owner: Ascuncion Compean Block: 7 Lot: 3 Condition: Good Description: New home; living area; porch,...
410 Homer Blvd.
Posted by bptarpley on Aug 5, 2014 in 07 - Massed Gable-Front (1 story), 1910-1919, 1920-1929, Angelina County, Lufkin, Poor, Residential
410 Homer Blvd. 1986 Survey Information Site No.: L-0327 Address: 410 Homer Blvd. Date: 1915-1925 Town: Lufkin Block: Denman Addition, 25 Lot: 2 Condition: Poor [1986 Notes: Style/Type: Vernacular w/ Classical Details; Original Use: Residence; Present Use: ...
202 Fuller Street
Posted by bptarpley on Aug 5, 2014 in 11 - Gable-front-and-wing (1 story), 1900-1909, 1910-1919, Angelina County, Diboll, Fair, Good, Residential
202 Fuller Street 1986 Survey Information Site No.: D-0949 Address: 202 Fuller Street Date: 1905-1920 City: Diboll Block: 7 Lot: 2 Condition: Good – Fair Description: 1-story; wood frame with asbestos siding; pier foundation; ell plan; intersecting gable roofs with zigzag metal fascia, composition shingles; shed roof...
104 Fuller Street
Posted by bptarpley on Aug 5, 2014 in 11 - Gable-front-and-wing (1 story), 1900-1909, Angelina County, Diboll, Good, Residential
104 Fuller Street 1986 Survey Information Site No.: D-0948 Address: 104 Fuller Street Date: 1905 City: Diboll Block: 6 Lot: 3 Condition: Good; some alterations at porch. Description: 1-story; wood frame with narrow horizontal board siding; pier foundation with foundation skirt; T-plan with shed additions on north and south...




Recent Comments