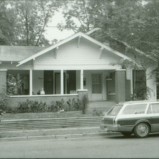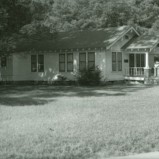1008 James Avenue
Posted by bptarpley on Aug 6, 2014 in 08 - Gable Front (2 story), 1910-1919, 1920-1929, Angelina County, Lufkin, Poor, Residential
1008 James Avenue 1986 Survey Information Site No.: L-0362 Address: 1008 James Avenue Date: 1915-1925 Town: Lufkin Block: North Lufkin Addition, Block 31 Lot: 3 Condition: Poor; deteriorated Description:...
902 James Avenue
Posted by bptarpley on Aug 5, 2014 in 07 - Massed Gable-Front (1 story), 1910-1919, Angelina County, Good, Lufkin, Residential
902 James Avenue 1986 Survey Information Site No.: L-0361 Address: 902 James Avenue Date: 1913 Contractor: W. P. & W. R. McMullen Town: Lufkin Block: Treadwell Addition, Block 2 Lot: 1 Condition: Good Description: 1-story; wood frame with beveled siding; irregular plan with carport on east; brick foundation skirt;...
805 James Avenue
Posted by bptarpley on Aug 5, 2014 in 1930-1939, Angelina County, Craftsman 1900-1930s, Good, Lufkin, Residential
805 James Avenue 1986 Survey Information Site No.: L-0360 Address: 805 James Avenue Name: Rev. B. T. Simons Date: 1935-1940 Town: Lufkin Block: Treadwell Addition, Block 1 Lot: 6 Condition: Good Description: 1-story; wood frame with brick veneer; brick foundation, string course at foundation; hip roof with composition...
109 Jackson
Posted by bptarpley on Aug 5, 2014 in 1930-1939, Angelina County, Craftsman 1900-1930s, Good, Lufkin, Residential
109 Jackson 1986 Survey Information Site No.: L-0359 Address: 109 Jackson Date: 1930s Town: Lufkin Block: Denman Addition, Block 1 Lot: 1 Condition: Good Description: 1-story; wood frame with horizontal board siding; brick foundation; rectangular plan; intersecting gable roofs with composition shingles, trimmed rafter ends,...
314 Jack Street
Posted by bptarpley on Aug 5, 2014 in 1920-1929, Angelina County, Craftsman 1900-1930s, Lufkin, Residential
314 Jack Street 1986 Survey Information Site No.: L-0358 Address: 314 Jack Street Date: 1925-1930 Town: Lufkin Block: Robb Addition, Block 3 Lot: 9 Condition: Fair Description: 1-story; wood frame with horizontal siding; brick pier foundation with brick infill; rectangular plan with bathroom addition on the east; gable roof...



Recent Comments