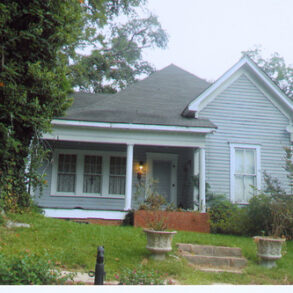521 Weaver 2011 Summer Survey
Click here for the survey form – 521_Weaver.
521 Weaver 1990 National Register Information
- Address: 521 Weaver
- Date: ca. 1890
- Category: Contributing
- Block: 35
- Lot: 17A
- Description: 1-story frame with beveled lap siding; massed plan; asphalt hip-and-gable roof pierced by one external corbeled chimney on the west facade; cornice returns; inset porch supported by Doric columns; windows are 2/2 and 6/6 wood double-hung with hood molds; was ell plan before porch was altered.
521 Weaver 1986 Survey Information
- Address: 521 Weaver
- Date: 1880-95
- Block: 35
- Lot: 17-A
- Condition: Fair-good; some alterations
- Description: 1-story frame with beveled lap siding; massed plan; asphalt hip-and-gable roof pierced by one external corbeled chimney on the west facade; cornice returns; inset porch supported by Doric columns; windows are 2/2 and 6/6 wood double-hung with hood molds; was ell plan before porch was altered.


Recent Comments