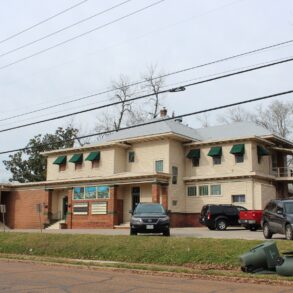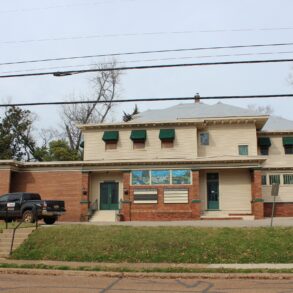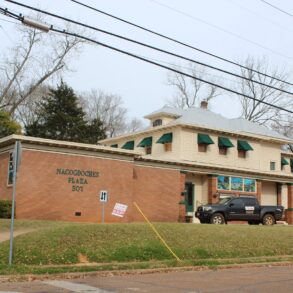- Description: Originally a Prairie Style, two-story, asymmetrical, hipped roof structure, dwelling. Structure later adapted into office building in 1965. Roof has wide eave overhang, boxed with brackets, and entablature. Exterior façade is covered in tan vinyl siding except for the pale-orange, brick veneer on the west wing of the structure. Front (south) façade first floor consists of two recessed, vinyl sided, entrances supported by orange brick columns and pilasters. Between the two entrances is a ribbon of three, single-paned, stained-glass windows. The south façade of the East wing’s first floor of the structure has a ribbon of five single paned windows and a sliding-glass 2 paned window. The second floor of the east wing has three ranked 1/1 single-hung sashed windows with bracketed tops. The west façade is orange brick veneered and consists of one 1/1/1 fixed paned window. The west and south façades of the second floor are three ranked 1/1 single-hung sashed windows with bracketed tops. The south façade also consists of two single paned stained-glass windows. The east façade is dominated by a two level porch with wooden stairs to the second floor. The north façade is dominated by two adjoining, large single-paned, fixed windows with a bracketed top.
507 E. Hospital 1990 National Register Information
- Address: 507 E. Hospital
- Date: 1910-20/ca 1965
- Category: Noncontributing
- Block: 4
- Lot: 8
- Description: 2-1/2 story; wood frame with lapped board siding; brick foundation; irregular plan; intersecting hip roofs with pressed metal (patterned) roofing with ridge caps and finials; deep eaves with extended beam ends acting as modillion blocks; dormer on west with arched windows with vertical panes; original entrance and porch on south obscured; brick piers with cast stone cap for porch supports; 2 recessed entry doors, one double wood door with glass, one single door with 3 vertical panes and stained glass in transom; windows 1/1 double-hung and 4 or 5 panes set in a wood sash; detached 2-story garage on east. A 1-story brick addition extends from the southwest corner making the property Noncontributing.
507 E. Hospital 1986 Survey Information
- Address: 507 E. Hospital
- Date: 1910-20
- Block: 6
- Condition: Good; extensively altered at entry and southwest corner of first floor
- Description: 2-1/2 story; wood frame with lapped board siding; brick foundation; irregular plan; intersecting hip roofs with pressed metal (patterned) roofing with ridge caps and finials; deep eaves with extended beam ends acting as modillion blocks; dormer on west with arched windows with vertical panes; original entrance and porch on south obscured; brick piers with cast stone cap for porch supports; 2 recessed entry doors, one double wood door with glass, one single door with 3 vertical panes and stained glass in transom; windows 1/1 double-hung and 4 or 5 panes set in a wood sash; detached 2-story garage on east.
- Significance: Built by Mr. Mast for his second wife; funeral home from 1937 to 1985.
Designed by Elegant Themes | Powered by Wordpress




Recent Comments