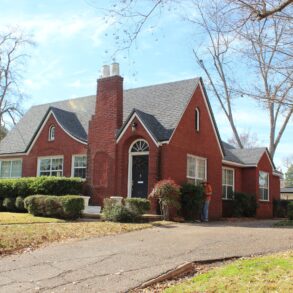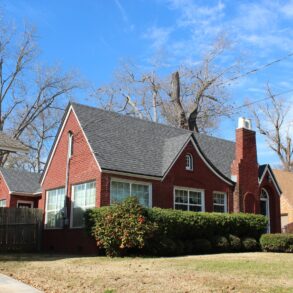- 1929-1946 Sanborn Map Sheet 8 (#516)
613 Logansport 1990 National Register Information
- Address: 613 Logansport
- Date: 1930
- Category: Contributing
- Block: 26
- Lot: 11-6
- Description: 1-story; wood frame with brick veneer; brick foundation; massed plan; steep gable roofs with hip roof at rear, composition shingles, shed dormer at east facade, flared eave at front facade, with segmental arched attic window below; shallow arched entry with gable above; windows 6/6 wood double-hung in pairs and diamond-paned wood casements on front, one pair set beneath a flattened arch; exterior brick chimney on east facade with twin chimney pots and decorative geometric brickwork; detached wood frame garage; entry door wood with diamond-paned circular window and a fan transom above.
613 Logansport 1986 Survey Information
- Address: 613 Logansport
- Date: 1930s
- Block: 26
- Lot: 11-6
- Condition: Good
- Description: 1-story; wood frame with brick veneer; brick foundation; massed plan; steep gable roofs with hip roof at rear, composition shingles, shed dormer at east facade, flared eave at front facade, with segmental arched attic window below; shallow arched entry with gable above; windows 6/6 wood double-hung in pairs and diamond-paned wood casements on front, one pair set beneath a flattened arch; exterior brick chimney on east facade with twin chimney pots and decorative geometric brickwork; detached wood frame garage; entry door wood with diamond-paned circular window and a fan transom above.
Designed by Elegant Themes | Powered by Wordpress



Recent Comments