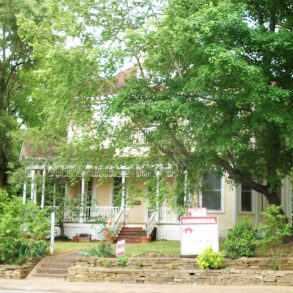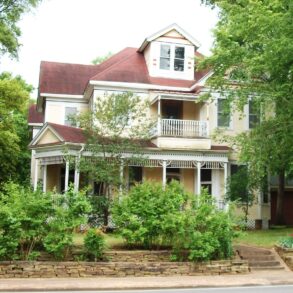Summer 2011 522_E._Main_Survey_Form
Sanborn Fire Insurance Maps
- Not shown on the previous years, as the maps do not go far enough east of the downtown area
- 1906 Sanborn Map (Sheet 5) – Block 17, 917 Main – shown as a 1-story dwelling with 1 outbuilding
- 1912 Sanborn Map (Sheet 8) – Block 17, 917 Main – shown as a 1-story dwelling with 2 outbuildings
- 1921 Sanborn Map (Sheet 8) – Block 17, 312 E. Main – shown as a 2-story dwelling with 2 outbuildings
- 1922 Sanborn Map (Sheet 7) – Block 17, 400 E. Main – shown as a 2-story dwelling with 2 outbuildings
- 1929 Sanborn Map (Sheet 7) – Block 17, 530 E. Main – shown as a 2-story dwelling with 1other building on the lot
Note that sometime between 1912 and 1921, a 2nd story was added.
522 E. Main 1990 National Register Information
- Address: 522 E. Main
- Date: ca. 1900
- Category: Contributing
- Block: 17
- Lot: 4
- Description: 2-1/2 story irregular plan frame residence with hip-and-valley composition shingle roof; horizontal V-groove siding, 1/1 double-hung windows; chamfered bay has one tall window opening onto porch; one-story wraparound porch has plain round columns and square balusters with pedimented gable at northeast corner; latticed foundation skirt; gables have rounded shingles and half-moon lights with tracery; balcony over entry; entry door has glass panel and transom over door.
522 E. Main 1986 Survey Information
- Address: 522 E. Main
- Date: 1900
- Category: Contributing
- Block: 17
- Lot: 4
- Condition: Good
- Description: 2-1/2 story irregular plan frame residence with hip-and-valley composition shingle roof; horizontal V-groove siding; 1/1 double-hung windows; chamfered bay has one tall window opening onto porch; one-story wraparound porch has plain round columns and square balusters with pedimented gable at northeast corner; latticed foundation skirt; gables have rounded shingles and half-moon lights with tracery; balcony over entry; entry door has glass panel and transom over door.
- Significance: Good example of style.



Recent Comments