501 Hines Road at Booker 1986 Survey Information
- Site No.: D-0972
- Address: 501 Hines Road
- Name: Henry G. Temple Residence
- Date: 1937
- City: Diboll
- Block: Town of Diboll, Block 8
- Lot: 9, Account #3550-321-008-009-02.
- Architect/Builder: Ed Bodet; Contractor: Temple Lumber Company, Lewis Landers, foreman.
- Condition: Excellent; house has been re-sided with composition board.
- Description: 1-1/2 story; wood frame with wide lapped horizontal board siding; irregular plan; brick foundation; intersecting gable roofs with composition shingles, cornice returns, three dormers across south facade; five-bay gallery porch across front with boxed Doric columns, diamond-patterned railing and is screened; central entry door – wood (modern) with small paned side lights and transom lights; windows 8/8, 6/9, 6/6 wood double-hung with hood mold; later addition on east — sun porch/family room with sliding glass doors and Doric pilasters; extensive grounds, bounded by painted board fence and brick wall; barn structure, greenhouse, garage, caretaker’s house; pone cochere on west side of house; exterior brick chimney on west; curved, exposed aggregate driveway. Interior details: The house has a central hall with living room on the east side and dining room on the west or railroad side; the hall extends past the kitchen and breakfast room; there are four bedrooms; the 2nd floor is one open room for parties, etc. The walls were papered, hardwood floors; ceiling height is 8 to 9 feet. Ca. 1939 the chief engineer at the mill designed an air conditioning system for the house and the mill installed it. Gresham Temple remembers it as home-made but effective.
- Significance: Good example of style with classical detailing and ornate landscaping. Built for Henry G. and Lucy Anderson Temple; he was Superintendent of the Southern Pine Lumber Company during the 1930s and president during the 1940s. The Temples came to Diboll in 1906, shortly after their marriage, from Millers Tavern, Virginia. Temple worked as a laborer in the mill for his uncle, T. L. L. Temple. At some point the Temples moved to Pineland, where Temple was superintendent. In 1937 the Temples returned to Diboll and had this house built. Ed Bodet, an architect in Houston, who was employed by the Temple Lumber company designing houses during the Great Depression, was the architect of the residence with input from Mrs. Temple. Bodet went to school at Rice University and studied at Rice University. He is remembered by his colleagues as having designed a large number of churches. The house was constructed by a carpenter crew from the Temple mill. In February 1939 he and H. B. White and H. C. White organized the Temple-White Company to manufacture broom and mop handles at Diboll. Gresham Temple, son of Henry and Lucy Temple, lived in this house with his parents from 1939 to 1963. Henry Temple died in 1948. The residence still serves the Arthur Temple family when they are in Diboll. Gresham Temple recalls that Arthur Temple did some renovations when he moved into the house; however they did not significantly alter the structure. The residence is one of the very few early structures associated with the Southern Pine Lumber Company, now the Temple-Estex Corporation. The Commissary Building, an RTHL, (Site No. D-0902) has been extensively altered. The Mop and Broom factory established by Henry G. Temple and his partners (Site No. D-1012) should be nominated to the National Register in 1988 when it reaches 50 years of age. The Henry G. Temple Residence is nominated to the National Register. The areas of significance are architecture, commerce, and industry.
501 Hines Road at Booker 2018 Survey Information
- Owner: TLL Temple Foundation
- Condition: Excellent
Designed by Elegant Themes | Powered by Wordpress

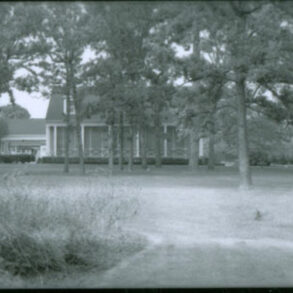
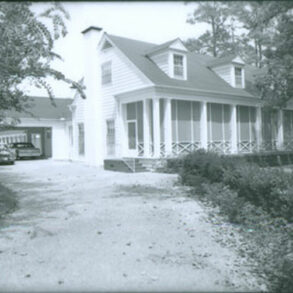
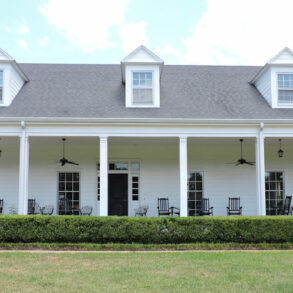
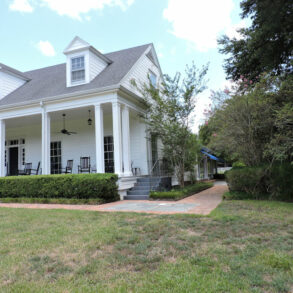
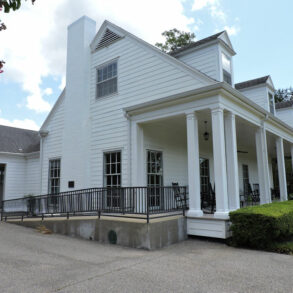
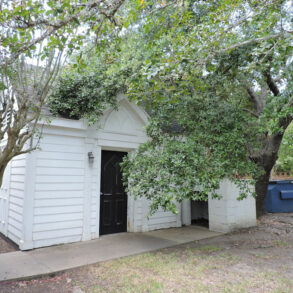
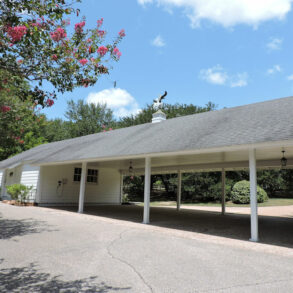
Recent Comments