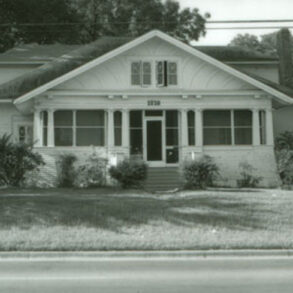1218 Lufkin Street Photographs
1218 Lufkin Street 1986 Survey Information
- Site No.: L-0458
- Address: 1218 Lufkin Street
- Name: Lane/Long Bell/ Buck Residence
- Date: 1915-25
- Town: Lufkin
- Block: 1
- Lot: 5
- Architect/Builder: Lufkin land and Lumber Company
- Condition: Good
- Description: 1-1/2 story; wood frame with horizontal siding; raised foundation; irregular plan; intersecting hip and gable roofs with deep eaves, composition shingles, extended beam ends at front gable, gable end with small windows, applied curved wood trim; extended porch with paired Doric columns resting on low wall with siding; windows I/1 wood double-hung with haystack muntin pattern; exterior brick chimney on west.
- Significance: Good example of style. Built by the Lufkin Land and Lumber Company for company manager housing. It is the most elaborate of all the residences built in a row, originally situated across the road from the company plant. The Lufkin Land and Lumber Company was active from approximately 1899-1906. It was organized by George A. Kelley and E. W. Frost. The structure is a fine example of the Craftsman/Bungalow style in Lufkin. It is currently in private ownership. It is nominated to the National Register. The significance is architecture and industry. Industry is included because this structure is the best and least altered of all the manager/foreman dwellings constructed by the lumber company during its’s short history.
Return to Lufkin/ Return to ACHC Historic Survey


Recent Comments