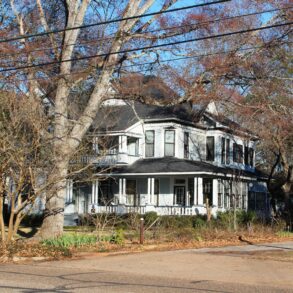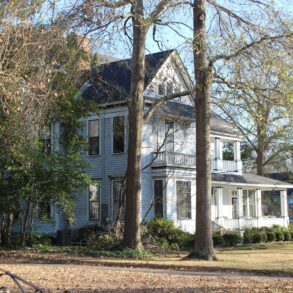408_Mound_Street 2011 Summer Survey
Description: One of the best preserved historic homes on Mound Street. Underneath the gables are decorative bracketing, and under the second floor balcony there is dentil work that is also present above the front entry doors, as well as the second story door that leads to the second story porch over the entry. The most notable feature is the front iron spiral staircase that leads from the first floor porch to the second story porch. The left side of the house contains a projecting bay, like many of the Dietrich Rulfs’ other houses depict. A easily overlooked detail of the house is a still functioning clock above the driveway on the right side of the house.
Significance: From 1931- 1961, the house was under the ownership of Mrs. Mary Moon and her daughter, Sarah Jane Moon. In 1961, the house was used by Cason Monk Funeral Home as a chapel during the time they were building their new chapel. By 1962, Mr. and Mrs. Martin Taylor Jr. bought the home. Mrs. Taylor converted the downstairs into an antique shop. (ETRC Vertical Files: Nacogdoches- Historic Homes; Daily Sentinel April 22, 1963)
Update: Granted Historical Overlay Zoning in 1991 to qualify for local historical marker. House has been used as a bed and breakfast, so the the front spiral staircase had to be added as part of a fire code for guests, since there was only a staircase located in the back of the house. The historic house has been locally referred to as “the house with the tree”, because it has one of the oldest, and therefore, largest oak trees in Nacogdoches.
- Sanborn Map 1912 (Sheet 4), 1921 (Sheet 6), 1922 (Sheet 8).
408 N. Mound 1990 National Register Information
- Address: 408 N. Mound
- Date: 1989
- Category: Contributing
- Block: 4
- Lot: 5
- Description: 2-1/2 story; wood frame construction with lapped siding; pier and beam foundation; massed plan; multiple hip-and-gable roofs with dormers, compostion shingles; simple entablature with wood dentils, decorative shingles at gable ends; fan bracelets at roof of small second floor blacony; gallery proches at first and second level; paired tuscan columns on boxed bases with simple wood railing, south portion of porch enclosed; windows 1/1 wood double-hung, some with hood moldings; double entry doors with multipaned glass lights, transom light above with hood moldings; interior brick chimney at north and south; projecting bay on west facade with second floor balcony, Queen Anne glass at first floor window; Palladian window at attic floor.
- Significance: Master architect Dietrich Rulfs designed this house in 1899 for Tobert B. Hardeman, the brother and partner of Lee Hardeman in the wholesale grocery business. At the time of construction the Hardeman house stood on the northern edge of the town proper, but many other houses soon lined that side of the rectangle known as Washington Square. Judge Beeman Strong occupied the residence in 1912 and remained there for three years until it was sold to Lamar Acker.
408 N. Mound 1986 Survey Information
- Address: 408 N. Mound
- Date: 1899
- Block: 4
- Lot: 5
- Condition: Very good
- Description: 2-1/2 story; wood frame construction with lapped siding; pier and beam foundation; massed plan; multiple hip-and-gable roofs with dormers, composition shingles; simple entablature with wood dentils, decorative shingles at gable ends; fan brackets at roof of small second floor balcony; gallery porches at first and second level; paired tuscan columns on boxed bases with simple wood railing, south portion of porch enclosed; windows 1/1 wood double-hung, some with hood mouldings; double entry doors with multipaned glass lights, transom light above with hood moulding; interior brick chimneys at north and south; projecting bay on west facade with second floor balcony, Queen Anne glass at first floor window; Palladian window at attic floor.
- Significance: Architectural.



Recent Comments