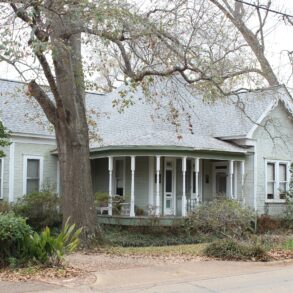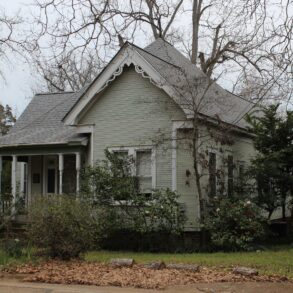The house at 526 East Pilar appears on the 1906 Sanborn Fire Insurance Map for Nacogdoches. This link provides access to the map. The house is labeled “A” on Pillar Street on the map.
526epilar 2011 Summer Survey
526 E. Pilar 1986 Survey
- Address: 526 E. Pilar
- Name: Gully
- Date: 1880-1900
- Block: 20
- Lot: 3
- Condition: Excellent
- Description: 1-Story frame with bull-nosed siding; composition hip-and-gable roof with cornice returns, bargeboard in gables; wraparound porch has turned columns and bannister; 3 entry doors onto porch, main entry has large light and side lights; brick pier foundation has latticework; windows are 1/1 wood double-hung with hood molds; decorative screen doors; projecting chamfered bay on main facade; extensive landscaping.
- Significance: Good example of style.
526 E. Pilar 1986 Survey Information
- Address: 526 E. Pilar
- Date: 1880-1900
- Block: 20
- Lot: 3
- Condition: Excellent
- Description: 1-Story frame with bull-nosed siding; composition hip-and-gable roof with cornice returns, bargeboard in gables; wraparound porch has turned columns and bannister; 3 entry doors onto porch, main entry has large light and side lights; brick pier foundation has latticework; windows are 1/1 wood double-hung with hood molds; decorative screen doors; projecting chamfered bay on main facade; extensive landscaping.
- Significance: Good example of style.
526 E. Pilar 1990 National Register Information
- Address: 526 E. Pilar
- Date: 1901
- Category: Contributing
- Block: 20
- Lot: 3
- Description: 1-story frame with bull-nosed siding; composition hip-and-gable roof with cornice returns, bargeboards in gables; wraparound porch has turned columns and banisters ; 3 entry doors onto porch, main entry has large light and side lights; brick pier foundation has lattice work; windows are 1/1 wood double-hung with hood molds; decorative screen doors; projecting chamfered bay on main facade; extensive landscaping.
- Significance: George Whitcorn, a master builder, built this cottage in 1901 for his daughter Edna. The house was occupied by Edna and Hulon Crain until 1910. Horace Wilson and his daughter, Lella Wilson Stallings, resided in the house until 1975.



Recent Comments