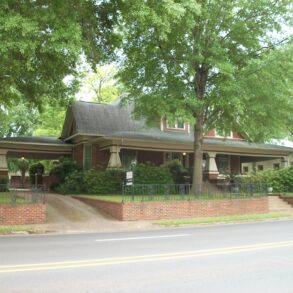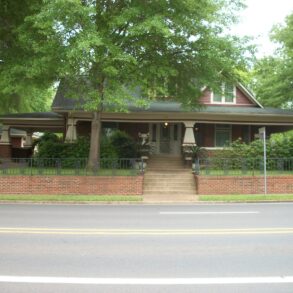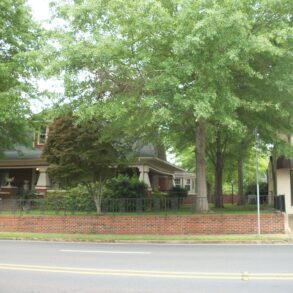516 E. Main 2011 Summer Survey Information
2011 Summer Survey Form
Sanborn Fire Insurance Maps
- Not shown on the previous years, as the maps do not go far enough east of the downtown area
- 1906 Sanborn Map (Sheet 5) – Block 17, 679 Main – shown as a 1-story dwelling with 2 outbuildings
- 1912 Sanborn Map (Sheet 8) – Block 17, 679 Main – shown as a 1-story dwelling with 2 outbuildings
- 1921 Sanborn Map (Sheet 8) – Block 17, 308 E. Main – shown as a 1-story dwelling with 1 outbuilding
- 1922 Sanborn Map (Sheet 7) – Block 17, 306 E. Main – shown as a 1-story dwelling with 1 outbuilding
- 1929 Sanborn Map (Sheet 7) – Block 17, 520 E. Main – shown as a 1-story dwelling with 2 other buildings on the lot
At some point after 1929, there was a second story added to the original structure.
516 E. Main 1990 National Register Information
- Address: 516 E. Main
- Date: ca. 1910
- Category: Contributing
- Block: 17
- Lot: 3
- Description: 1-1/2 story rectangular brick residence with patterned metal shingle roof; hip-and-valley roof with dormer and gables; 1/1 double-hung window-1 entry has glass paneled door and sidelights; door and windows screen have tracery; massive battered wood columns rest on brick bases; one column “missing” beside stoop; roof has finals; chamfered bay on wraparound porch has Queen Anne panel above fixed sash; porte cochere on east side of house; detached frame garage with sheet metal roof at the southeast corner of house; brick and wrought iron fence fronts street.
516 E. Main 1986 Survey Information
- Address: 516 E. Main
- Date: 1910
- Category: Contributing
- Block: 17
- Lot: 3
- Condition: Excellent
- Description: 1-1/2 story rectangular brick residence with patterned metal shingle roof; hip-and-valley roof with dormer and gables; 1/1 double-hung windows; entry has glass paneled door and sidelights; door and windows screens have tracery; massive battered wood columns rest on brick bases; one column “missing’ beside stoop; roof has finials; chamfered bay on wraparound porch has Queen Anne panel above fixed sash; porte cochere on east side of house; detached flame garage with sheet metal roof at southeast corner of house; brick and wrought iron fence fronts street.
- Significance: Good example of style.




Recent Comments