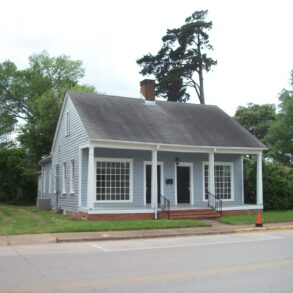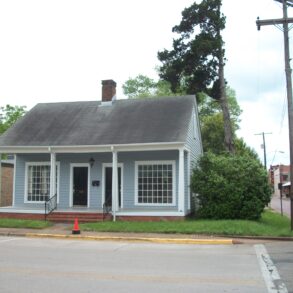400 E. Hospital 2010 Survey Information
2010 Survey Form 400_E_Hospital
400 E. Hospital 1986 Survey Information
- Address: 400 E. Hospital
- Date: 1880
- Block: 7
- Lot: 1-B
- Condition: Fair, windows altered on main facade.
- Description: 1-story rectangular frame residential structure with composition shingle gable roof; flat roof addition to rear; horizontal clapboard siding; 9/6 double-hung windows; hall parlor plan with raised panel entry doors off wood porch with battered box columns; replacement front windows of multipane fixed glass; corbeled brick chimney.
- Significance: Said to have been the Episcopal Church Rectory; may be older than 1880.



Recent Comments