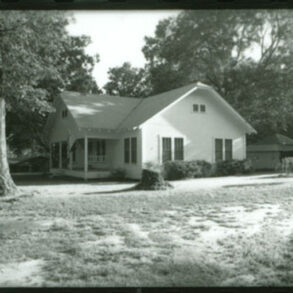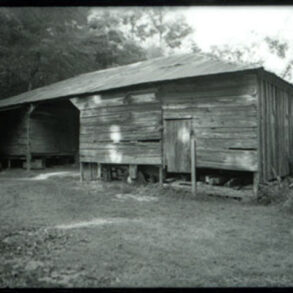1607 Tulane Drive Photographs
1607 Tulane Drive 1986 Survey Information
- Site No.: L-0678
- Address: 1607 Tulane Drive
- Name: Standley Residence
- Date: 1921-1929
- Town: Rural Lufkin
- Block: J. L. Quinalty, Abstract 40, Tract 98, 3.0 acres, Account No. 0040-391-098-000-00.
- Architect/Builder: E. Q. Standley
- Condition: Good
- Description: 1-story frame with 117 siding, composition clipped gable roof, extended rafter ends; 3/1 wood double-hung windows; projecting porch upheld by chamfered columns; pier and beam foundation; double pen frame barn with central dogtrot at rear; sheet metal roof.
- Significance: Good example of style and farm complex that have been surrounded by the city. The barn was built in 1921 when family moved here from Trinity County. It is same style as Standley’s father’s log barn. Family lived in old house on property until this house was constructed in 1929. Exterior siding from the older residence was reused on this house. Total cost was approximately 52,000.00. Standley was a farmer, raising hay, corn, peanuts, cotton, and truck. The 1946-1947 city directory lists E. 0. Standley as an employee at the Lufkin Foundry and Machine Company. The clipped gable bungalow and the barn are a good example of the style and a farm complex. It is nominated to the National Register. The significance is architecture.
Browse Listings
Recent Posts
Archives
Categories
- 01 – Hall-and-Parlor (1 story)
- 03 – Shotgun (1 story)
- 05 – Massed Side-Gable (1 story)
- 06 – Box House (2 story)
- 07 – Massed Gable-Front (1 story)
- 08 – Gable Front (2 story)
- 09 – Four-Square (1 story)
- 10 – Four-Square (2 story)
- 11 – Gable-front-and-wing (1 story)
- 12 – Gable-Front-and-Wing (2 story)
- 13 – Front-Facing U or H (1 story)
- 16th-19th Century Styles
- 1830-1839
- 1850-1859
- 1860-1869
- 1870-1879
- 1880-1889
- 1890-1899
- 1900-1909
- 1910-1919
- 1920-1929
- 1930-1939
- 1940-1949
- 1950-1959
- 1960-1969
- 1970-2000
- 2000-2020
- 21st C Modern 2000-today
- Agricultural
- American Vernacular 1985-today
- Angelina County
- Arcadia
- Art Deco 1920-1940
- Art Moderne 1920-1940
- Bad
- Barn Garage and Storage
- Cemetery
- Central Block with Wings
- Cisterns/Tanks/Wells
- City of Nac
- Civic/Government
- Colonial Revival 1880s-1955
- Commercial
- Commercial Form
- Contemporary 1940-1980s
- Craftsman 1900-1930s
- Date Range
- Diboll
- Diedrich Rulfs
- Double-pen
- Downtown HD
- Educational
- Enframed Window Wall
- Excellent
- Fair
- Folk Victorian 1870-1910
- French Eclectic 1880s-1940s
- Gone
- Good
- Gothic Revival 1830s-1870s
- Greek Revival 1820-1870
- Huntington
- Individual HD
- Italian Ren. Revival 1890-1935
- Italianate 1840s-1880s
- Large Ranch 1946-1980s
- Local Marker
- Location
- Log Structure
- Lufkin
- Melvin J. Gates
- Mfg/Industrial
- Minimal Traditional 1935-1960
- Mixed
- Monument/Statue
- Neoclassical 1885-1940s
- Neoeclectic 1965-today
- New Formalism 1950s-1970s*
- New Traditional 1985-today
- Non-Overlay
- One-Part Commercial Block
- Other Marker
- Other Towns
- Outbuilding
- Overall Condition
- Parks/Gardens/Plantings
- Poor
- Postmodern 1960s-today
- Prairie 1900-1920s
- QA Free Classic 1880-1910
- QA Spindlework 1880-1910
- Queen Anne 1880-1910
- Recreational/Cultural
- Religious
- Residential
- Shelby County
- Shirley Simon
- Single-pen
- Small Ranch 1946-1980s
- Social
- Spanish Eclectic 1915-1940
- Stacked Vertical Block
- State Marker
- Sterne-Hoya HD
- Temple Front
- Transportation
- Tudor Revival 1890s-1940s
- Two-Part Commercial Block
- Two-Part Vertical Block
- Type
- Uncategorized
- Vacant
- Vernacular
- Virginia Avenue HD
- Washington Square HD
- Zavalla
- Zion Hill HD



Recent Comments